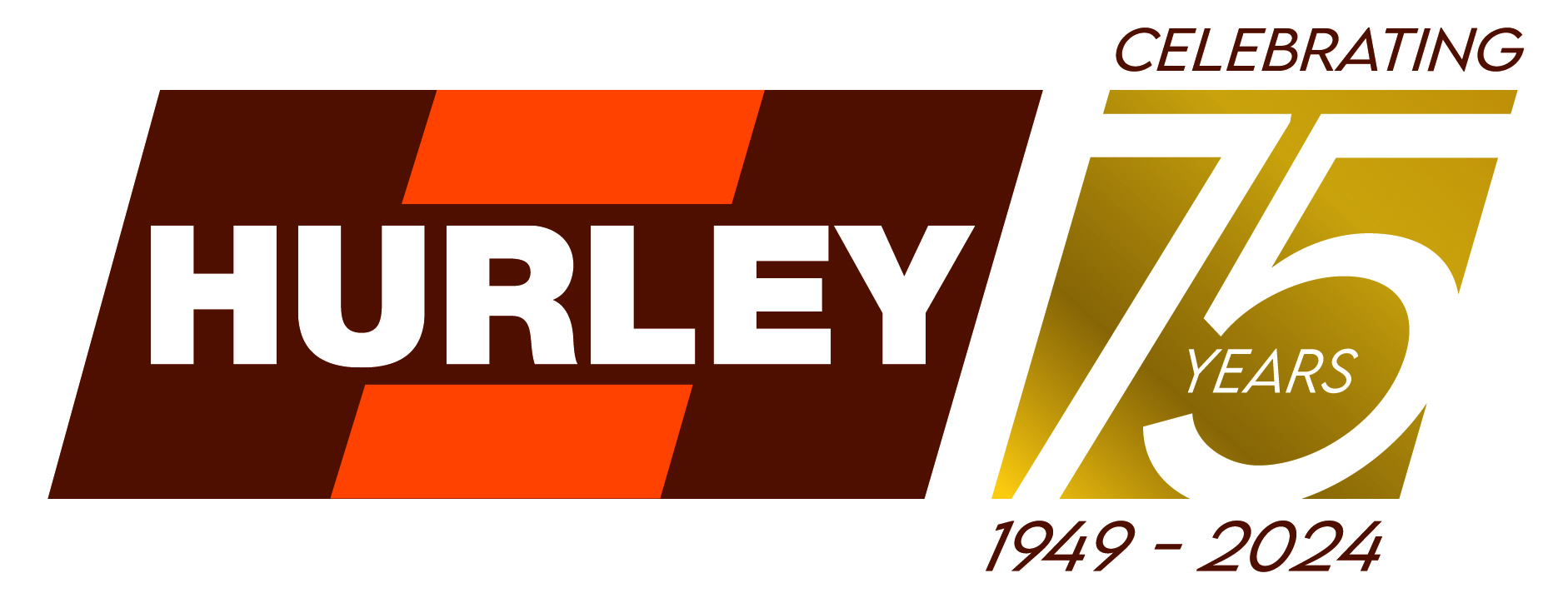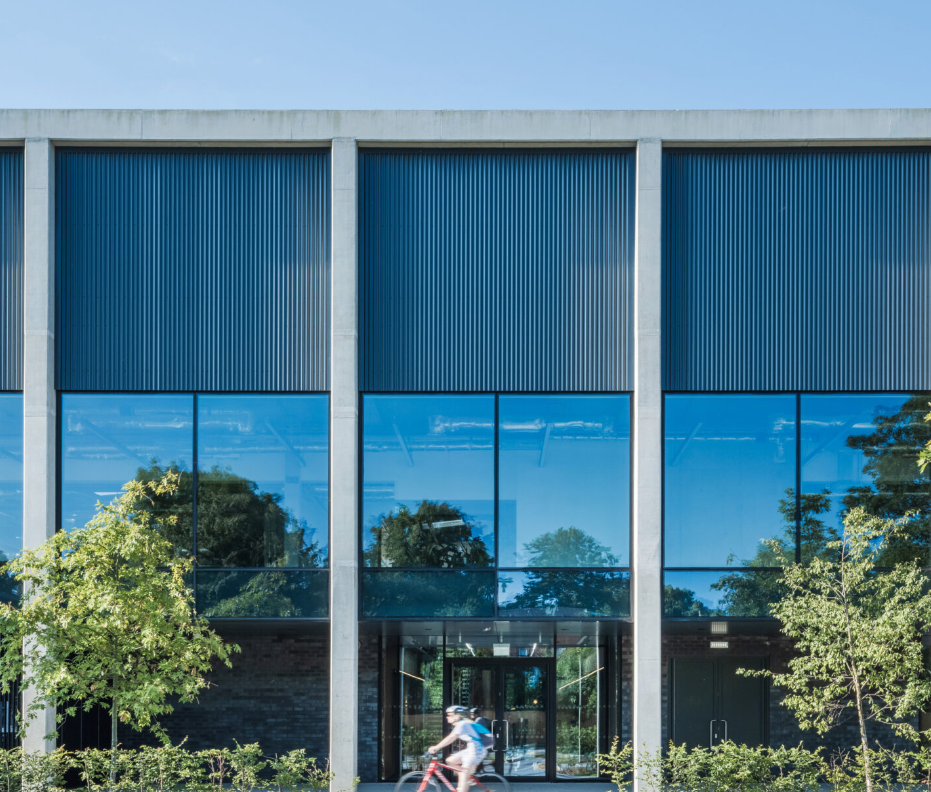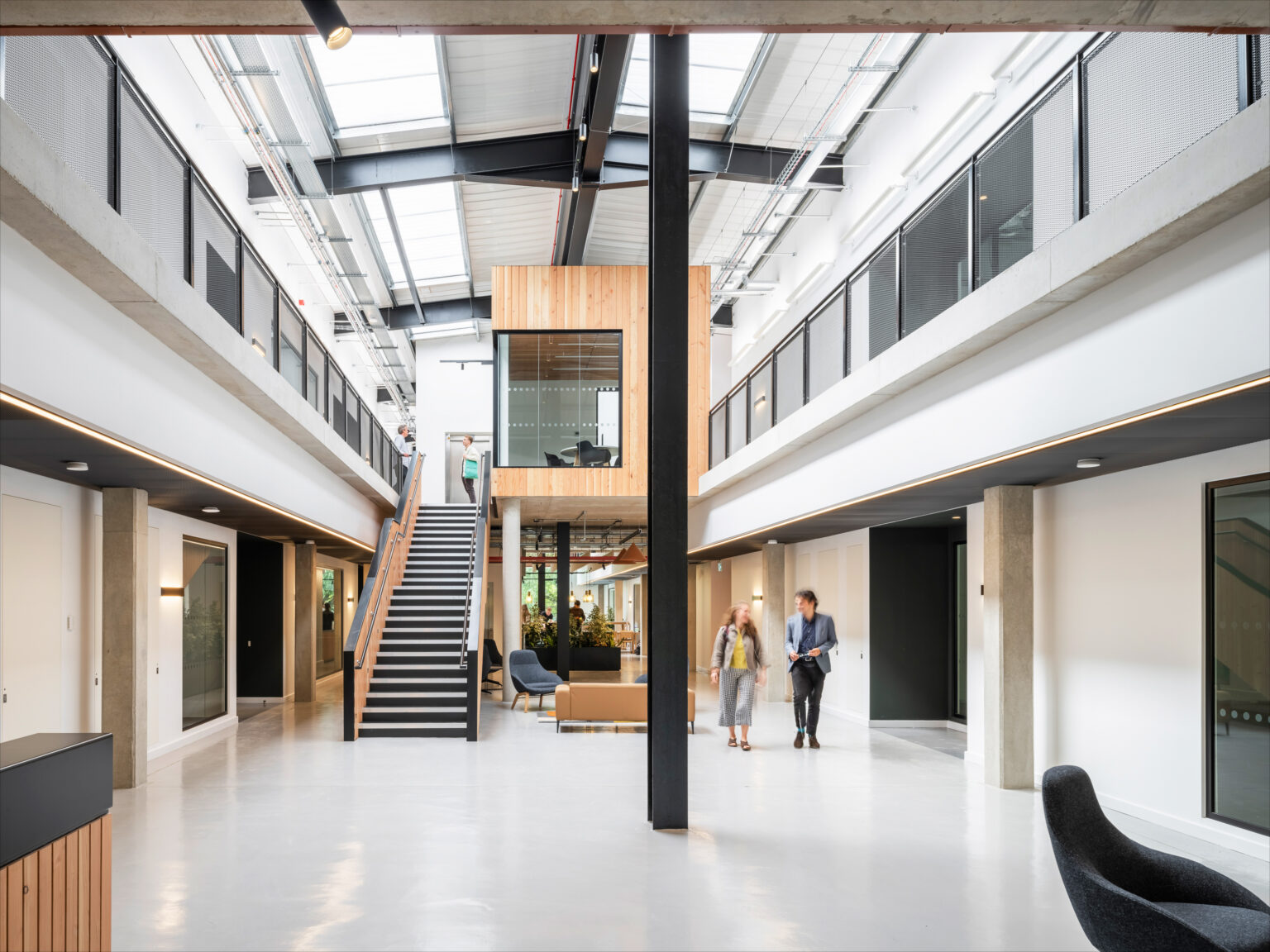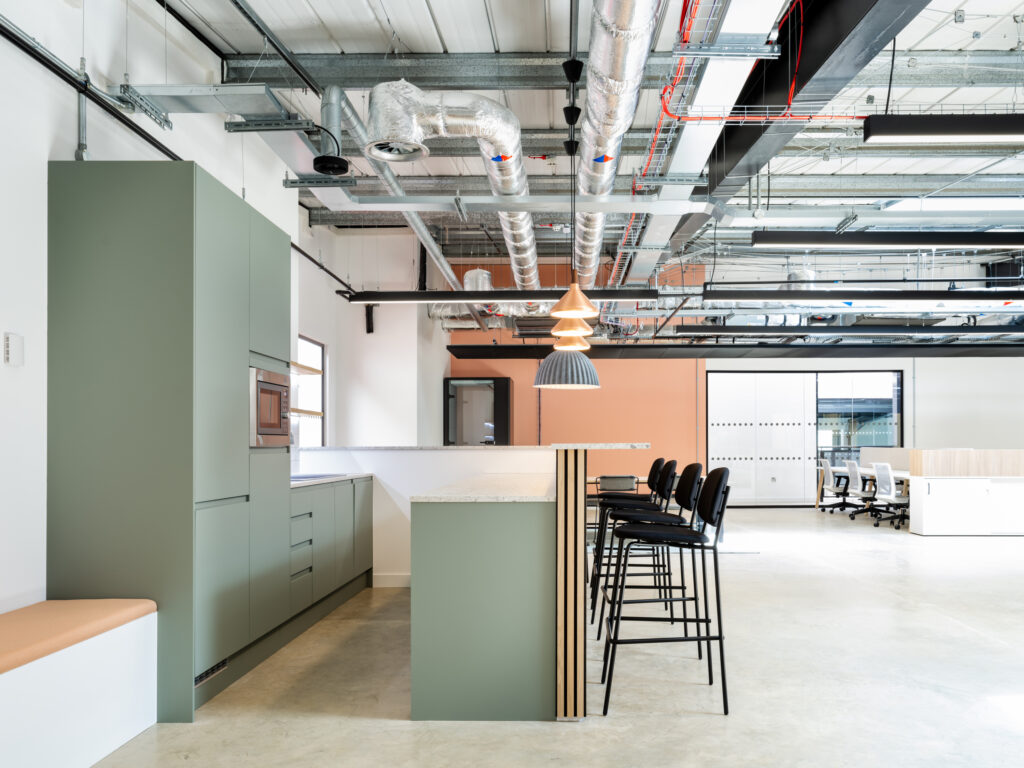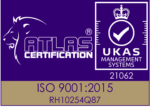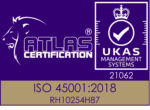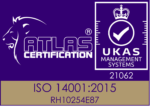Project Spires, Inventa Offices and Laboratories, Oxford
Main Contractor: Willmott Dixon Interiors
Value: £4 Million
Client: Mission Street
F P Hurley was awarded the M&E works for Inventa Offices, a newly completed 65,000 sq ft life science laboratory and office building in Central Oxford. Collaborating with main contractor Willmott Dixon Interiors, the project involved converting two retail units into a ground floor and mezzanine space, offering office and laboratory facilities within an existing retail park near Botley Interchange on the A34. The redevelopment features laboratory space on the ground floor and office areas on the new mezzanine, finished to Cat A specifications.
Scope of Works
Mechanical:
- Installation of Mains/Boosted Cold Water systems to the building
- Installation of Cat 5 Water system to the building
- Installation of a Domestic Hot Water Services
- Installation of Above Ground Drainage systems
- Installation of Rainwater Downpipes
- Installation of Ventilation Systems
- Installation of Air Conditioning systems
- Installation of a Building Management System
Electrical:
- LV Mains Distribution Lighting and Lighting Control Systems
- Emergency Lighting Systems
- Small Power Systems including Cat A Fit Out.
- Fire Alarm Systems
- Refuge Alarm
- MIP Distress Toilet Alarm System
- Telecommunications
- CCTV System
- Access Control System, Audio/Video Door entry phone
- Lightning Protection System
- Electrical Vehicle Charging
