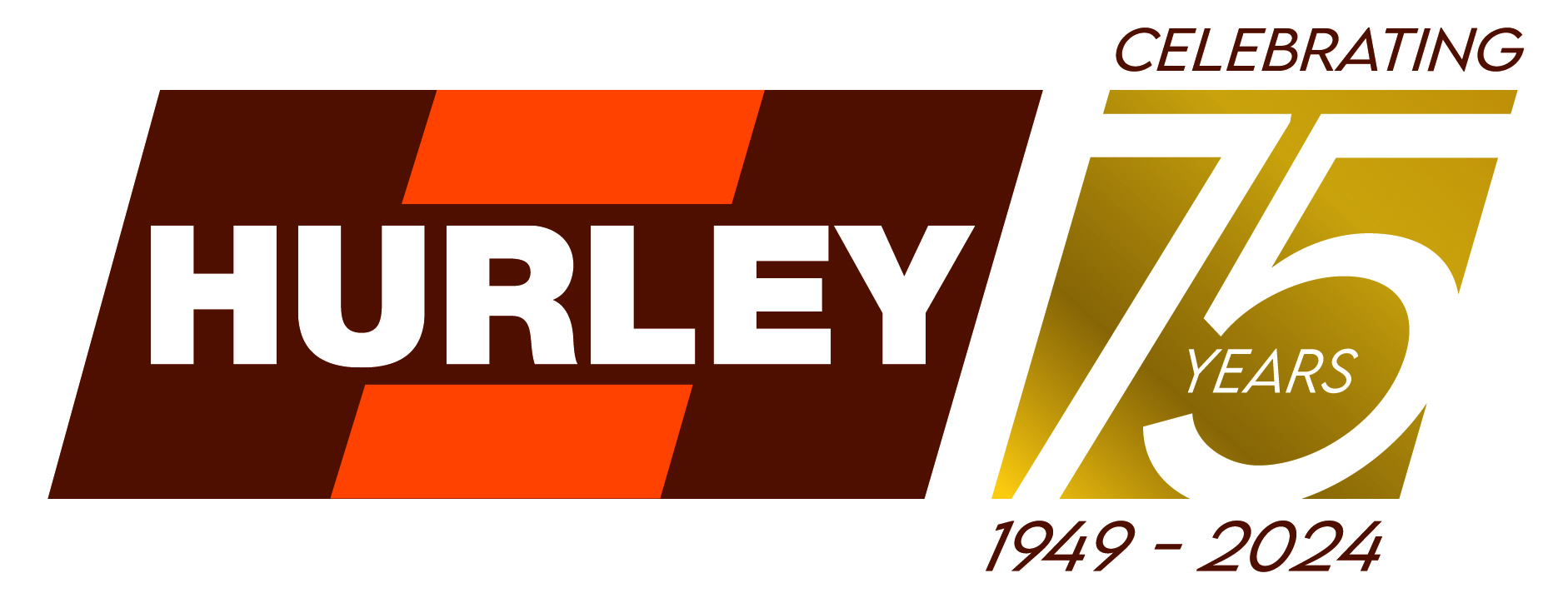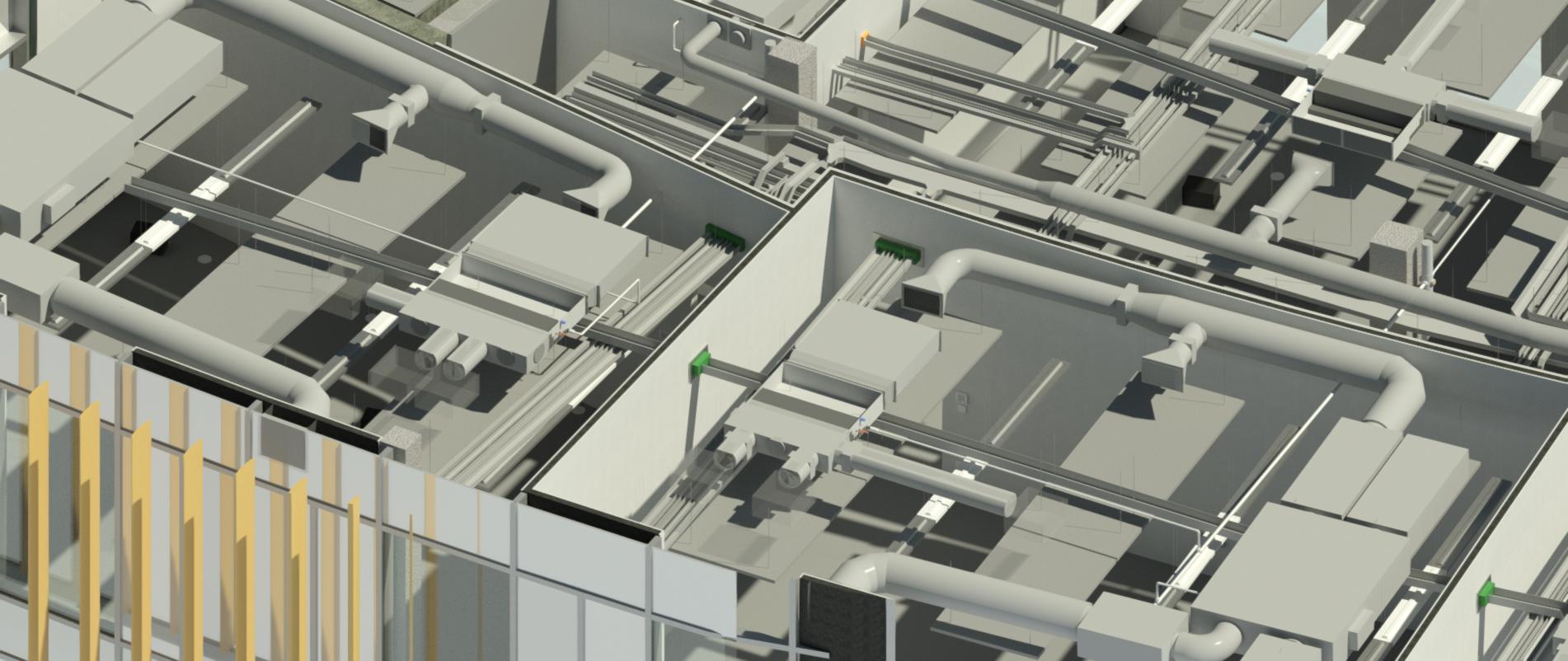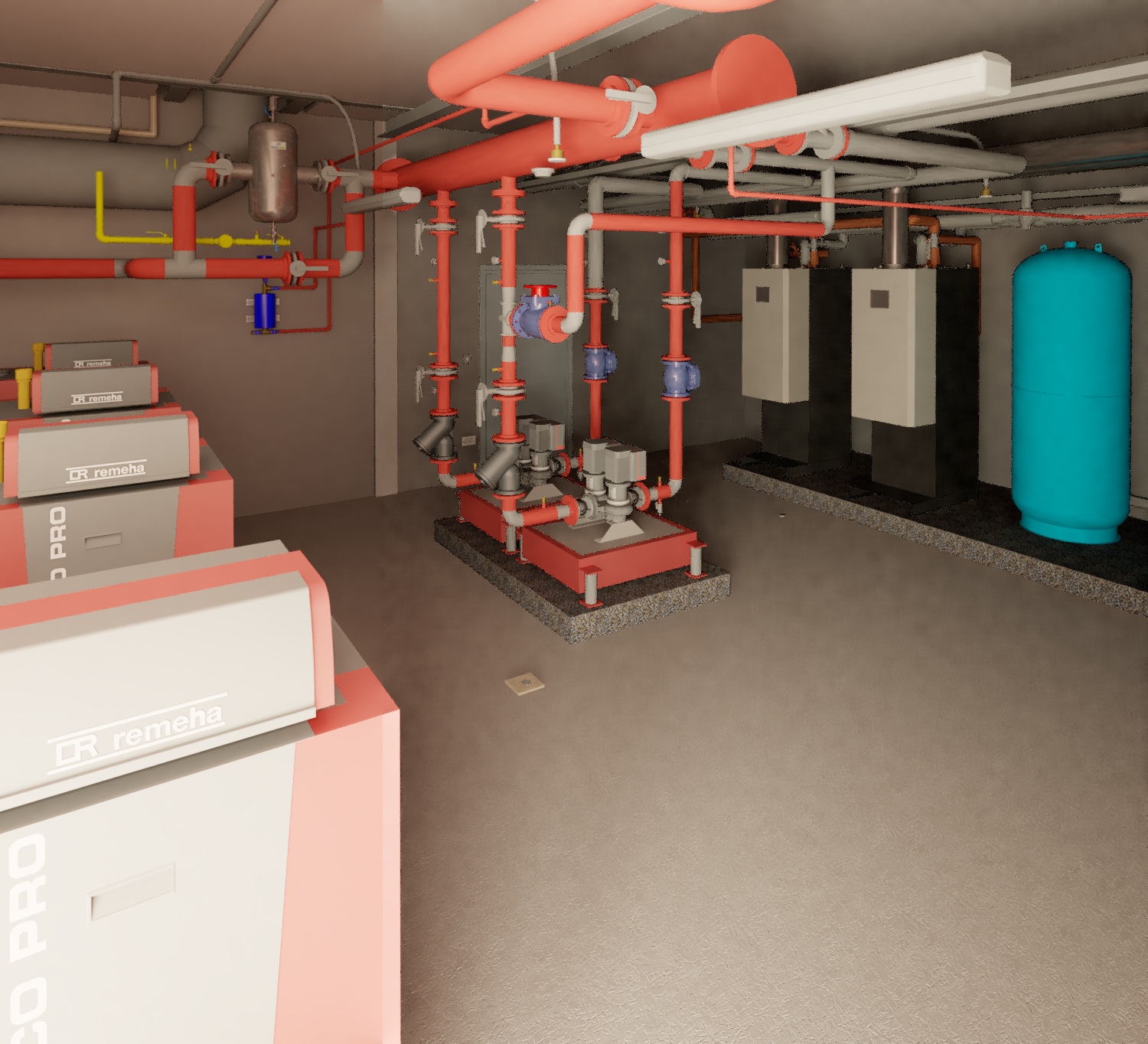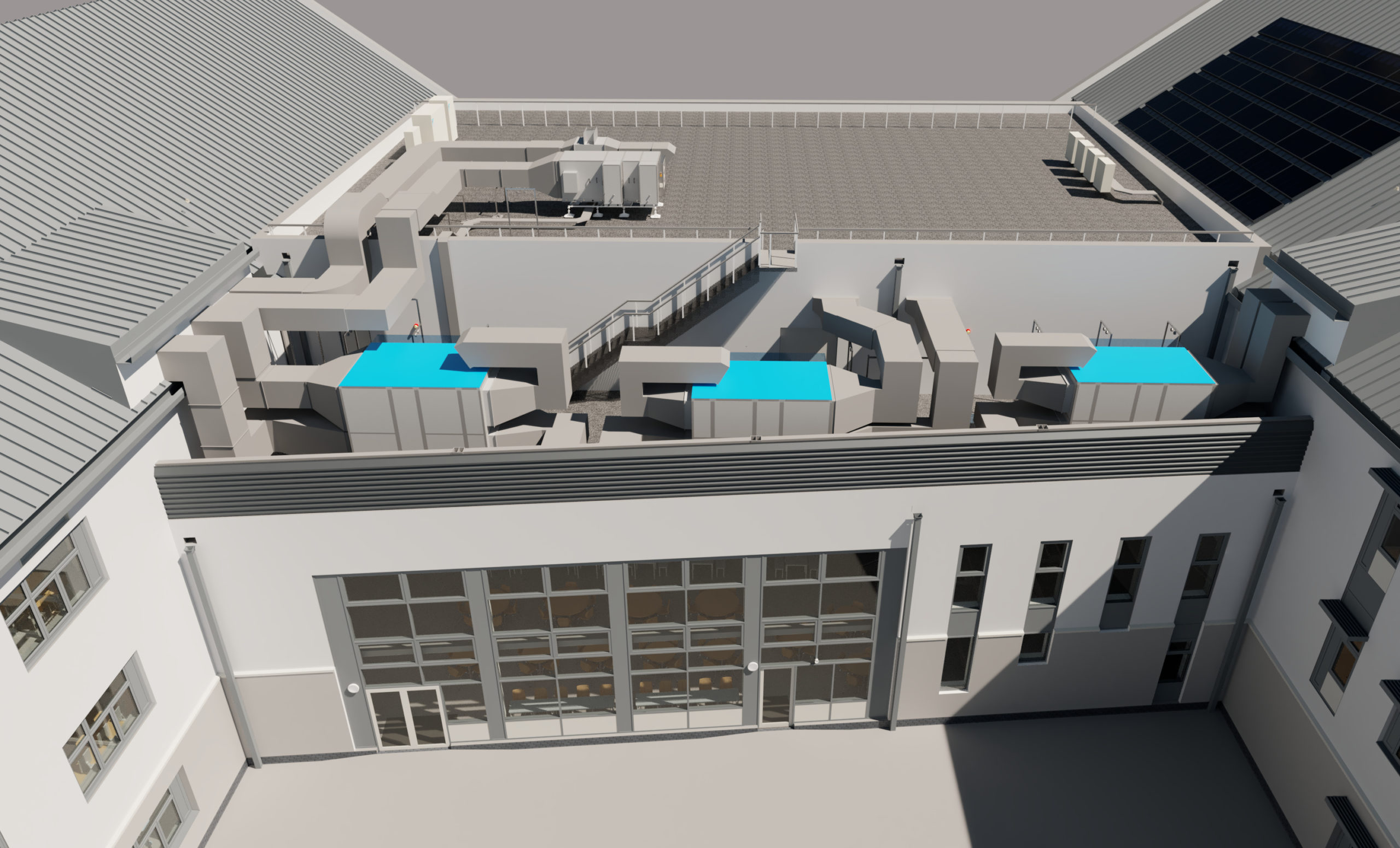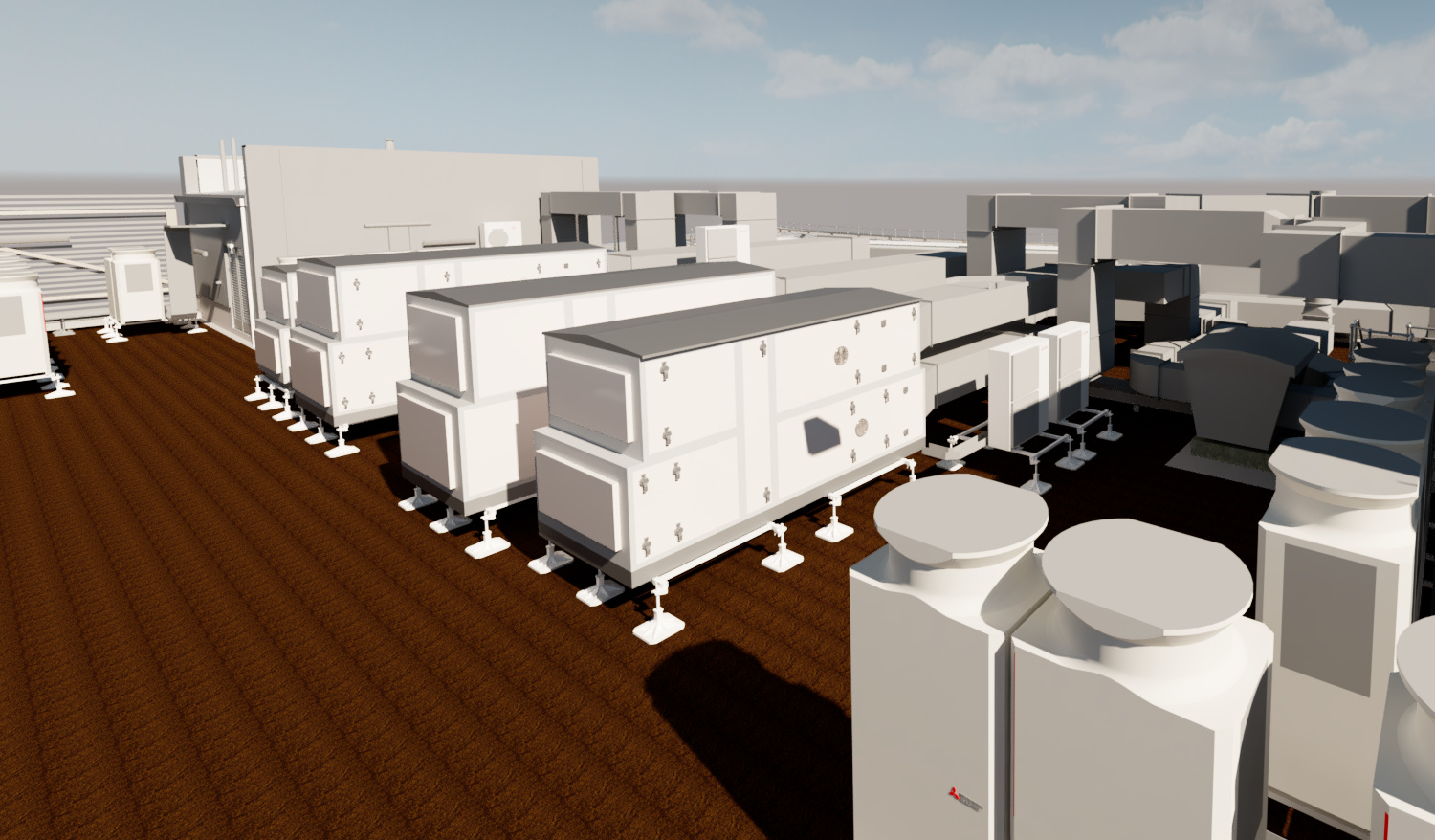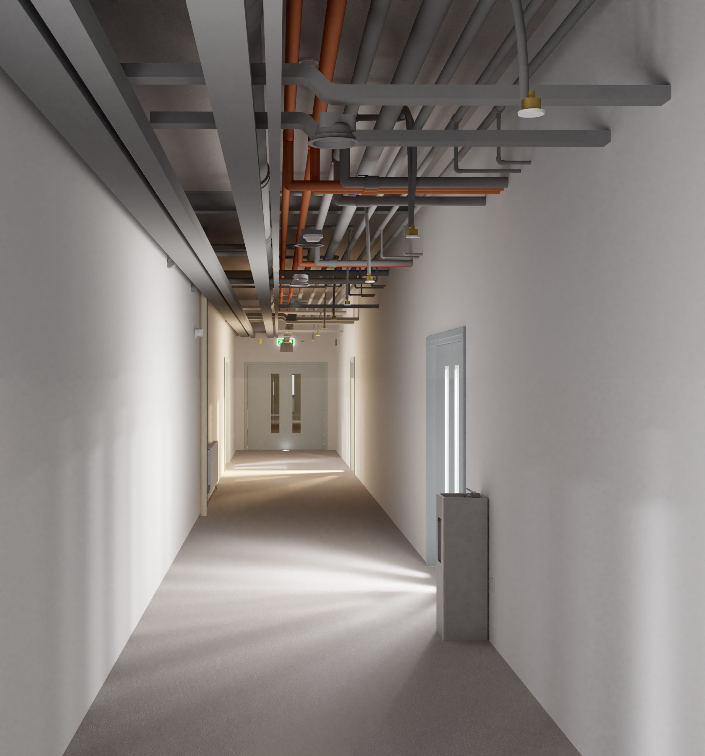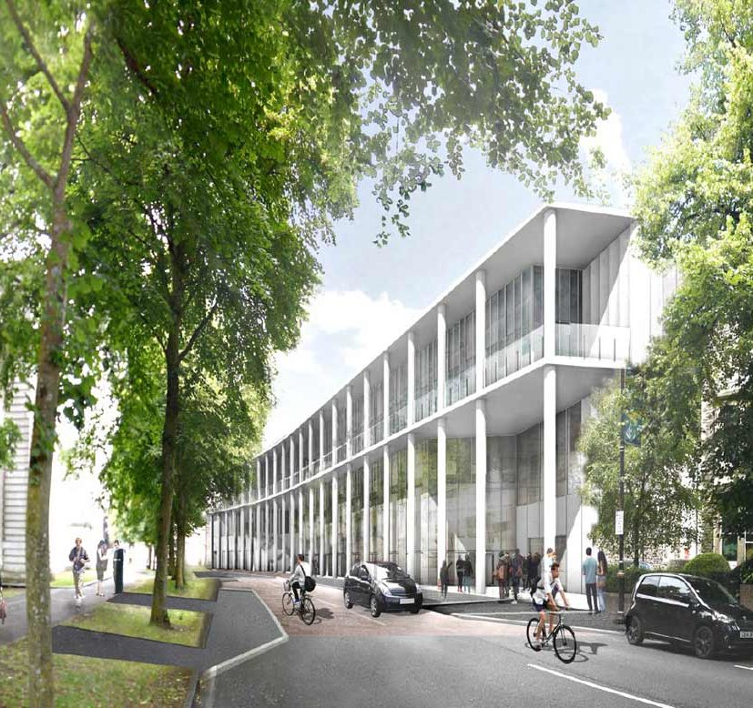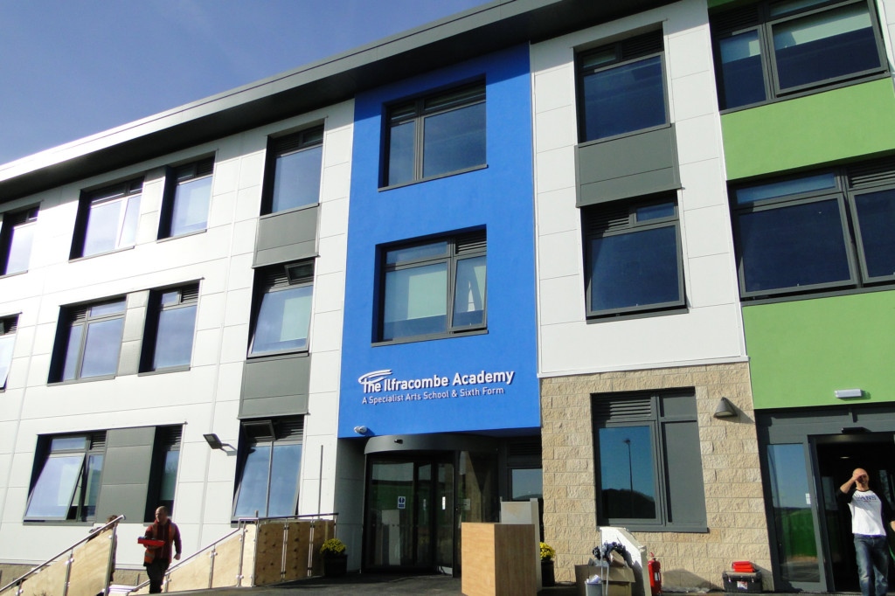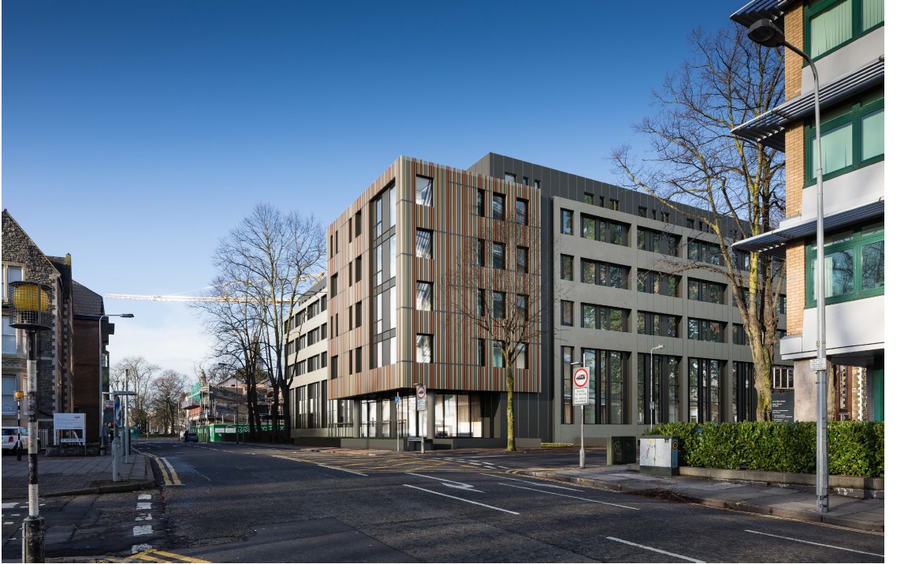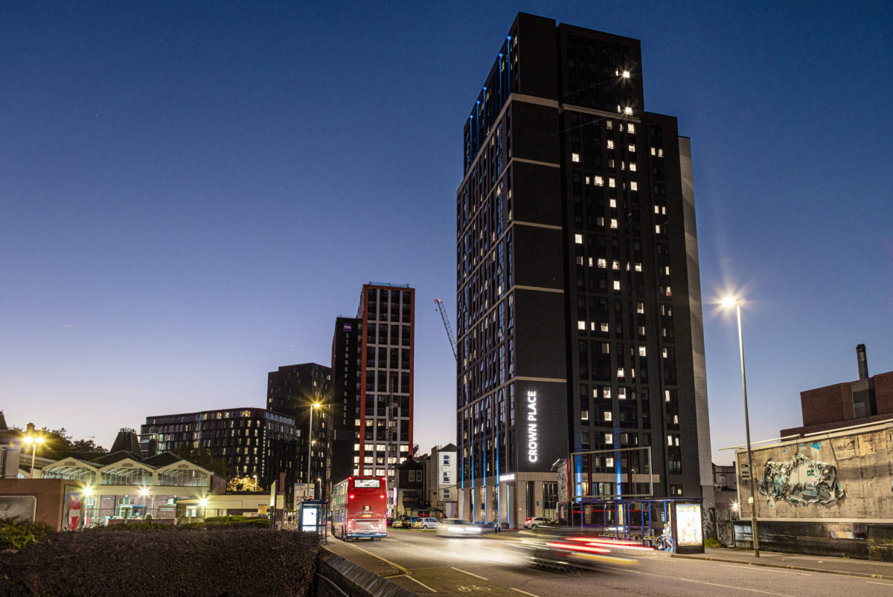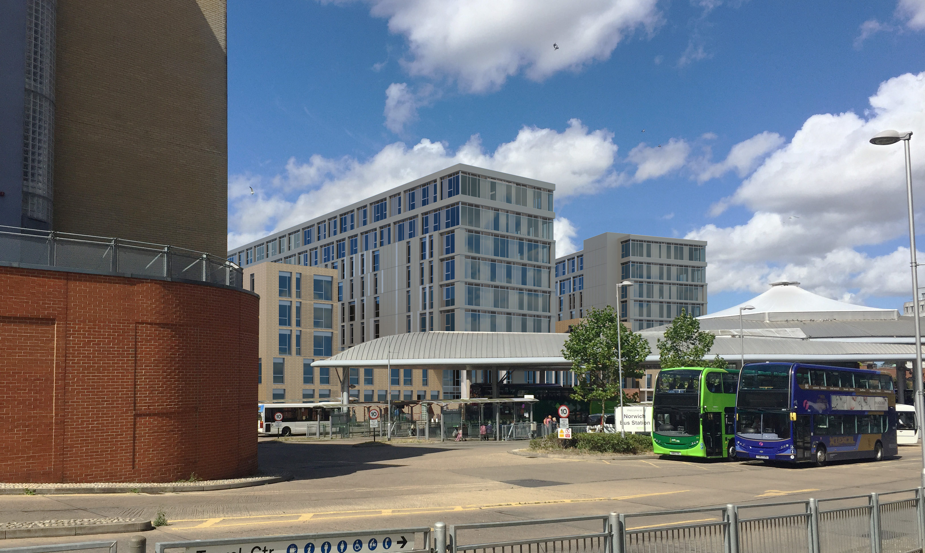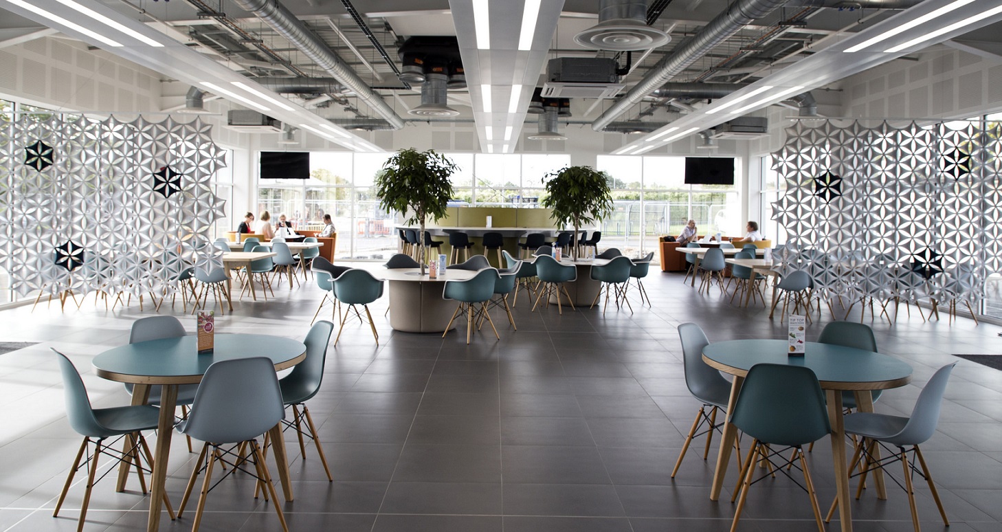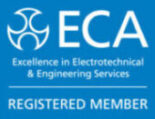Coordination
We work with Autodesk Cloud BIM360 software to provide seamless collaboration. This allows us to work with our partners and sub-contractors dynamically and transparently, with all parties sharing real-time information.

The Benefit of Coordinating During Design
As we carry out design work we are also coordinating. This means we provide a complete service from RIBA Stage 1 to RIBA Stage 5. We think this offers a more efficient, cost-effective solution and shortens the pre-construction period. It allows builderswork to be detailed accurately and other packages to be procured at an earlier stage.
When we receive third party modelling work, we review the model and carry out out similar checks, ensuring the design and coordination meet our installation standards.
How Do We Do It?
Our philosophy with 3D co-ordination is to build the model as the services will be installed on-site, firstly adding larger elements with limited options for routing. Soil and vent pipework routes and floor socket positions are identified at an early stage. We do not use generic pipework families for above-ground drainage, as we need to ensure dimensions are realistic and fittings are readily available. Drainage floor sockets are then correctly positioned and exact coordinates are provided for the civil engineering package.
High Level Coordination
In adding the ductwork we ensure sufficient space for brackets and fireproofing of steel work with plasterboard. Part of this exercise involves adding fire dampers with built-in builderswork details, to ensure spatial constraints satisfy the fire damper manufacturer’s limitations (compliance with test methodology must be followed).
The pipework systems follow on from the ductwork. This is a critical element to delivering an easily maintained long term solution. We focus on limiting air vents to a minimum and ensuring all valves are located within a maintainable location. After these have been added, we conduct a clash detection exercise. All pipework is arranged with sufficient space for insulation and maintenance of each item.
Finally, the electrical containment is added with sufficient hand space for ease of wiring installation. This will be coordinated with all other services, before a final check for clashes is carried out.
Low Level Coordination
Providing the FF&E packages are fixed, all wall mounted elements are checked in section and 3D views. In conjunction with the architect we agree in detail the locations and sizes of all services requirements through the production of C Sheets.
Builderswork Holes
An essential part of our work is the accurate location and scheduling of builderswork. To provide this, we utilise the power of Dynamo and Revit, scheduling and detailing all the holes required. We work to the individual manufacturer’s details to ensure all holes comply with the installation requirements, especially when it comes to dimensions for fire protection devices such as dampers and sleeves.
Delivering the Message
To give our site team access to the details, we provide the elevations and sections on printed plans, along with viewing access by use of site-based laptops and PCs using software such as Revitzo and Navisworks. This allows our site team to take dimensions and information directly from the BIM model to deliver the coordination and design intent on site.
