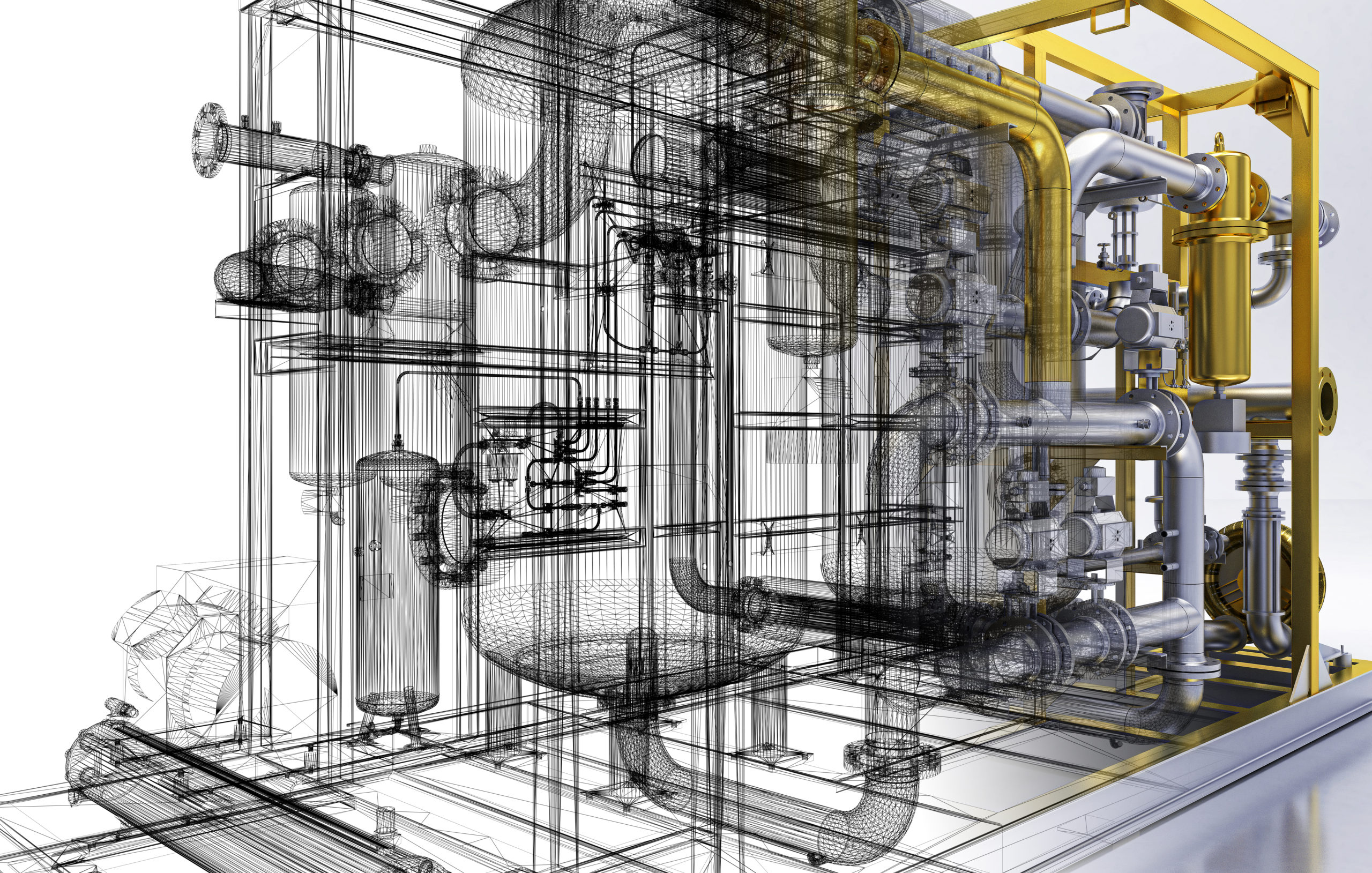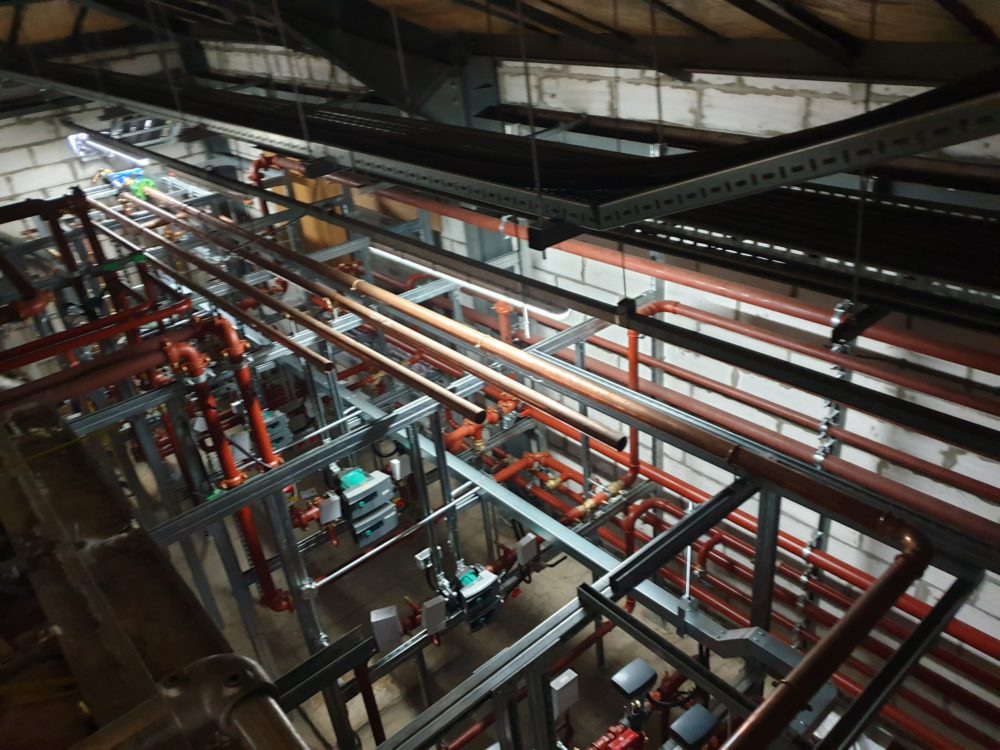Magicad
We use Magicad to source 3D content and calculate pipework pressure losses, ventilation sizing and noise levels. This enables us to include the actual sizing data in the Revit file.
BIM allows us to collaborate much more efficiently with clients and design partners in the design, development and creation of building services. Through the use of 3D modelling, immersive visualisations and innovative digital design, we can effectively coordinate a design between everyone working on a project.
Our team was quick to adopt BIM, and as a result, we have considerable experience of delivering BIM Level 2 projects, including the implementation of COBie data inputs to meet the client’s needs and requirements.
We implement a structured BIM strategy to ensure that M&E services are incorporated with minimal clashes, which in turn reduces re-working on site. We utilise our own document naming convention which complies in full with BS1192, but we can also adopt the naming conventions of clients where required. We have developed our own drawing templates and utilise worksets on most projects to control views, sections etc.

We use Magicad to source 3D content and calculate pipework pressure losses, ventilation sizing and noise levels. This enables us to include the actual sizing data in the Revit file.

BIM Standards: Internal standards have been developed in compliance with PAS1192 & BS8541. We use our standards on projects when the client has no preference. However, in cases where the BIM Execution Plan (BEP) is part of the contract, we will adopt the requirements of our client. We will also adopt the common data environment used by the client and the associated management team. Where required, we will provide COBie data information. Experienced in all formats of information exchange, from IFC to NWC files. We also provide DWF and NWD files from Navisworks. Our preferred methods of collaboration are BIM360, Revizto, and Navisworks. We will work with our clients and other team members in all formats.